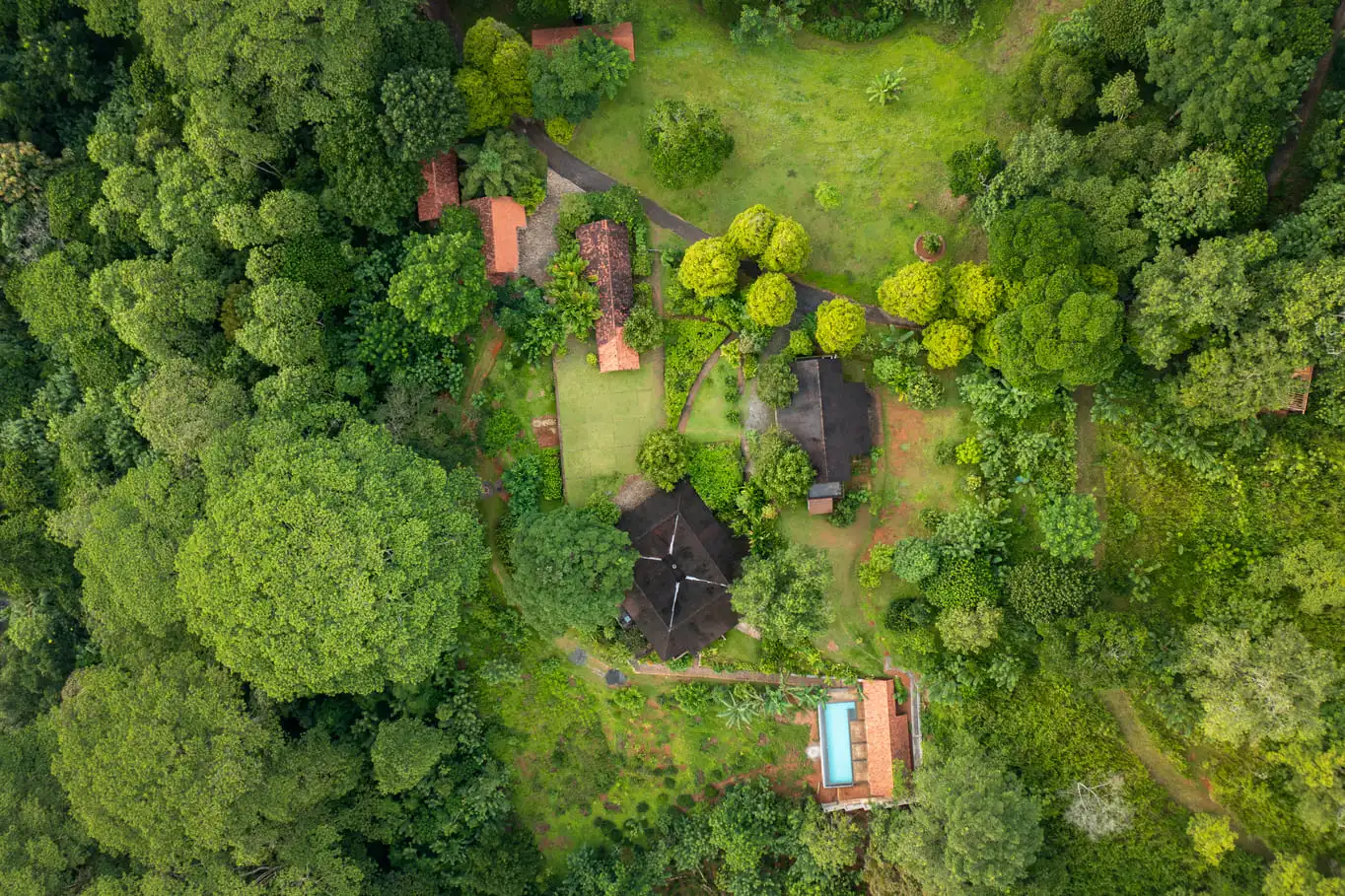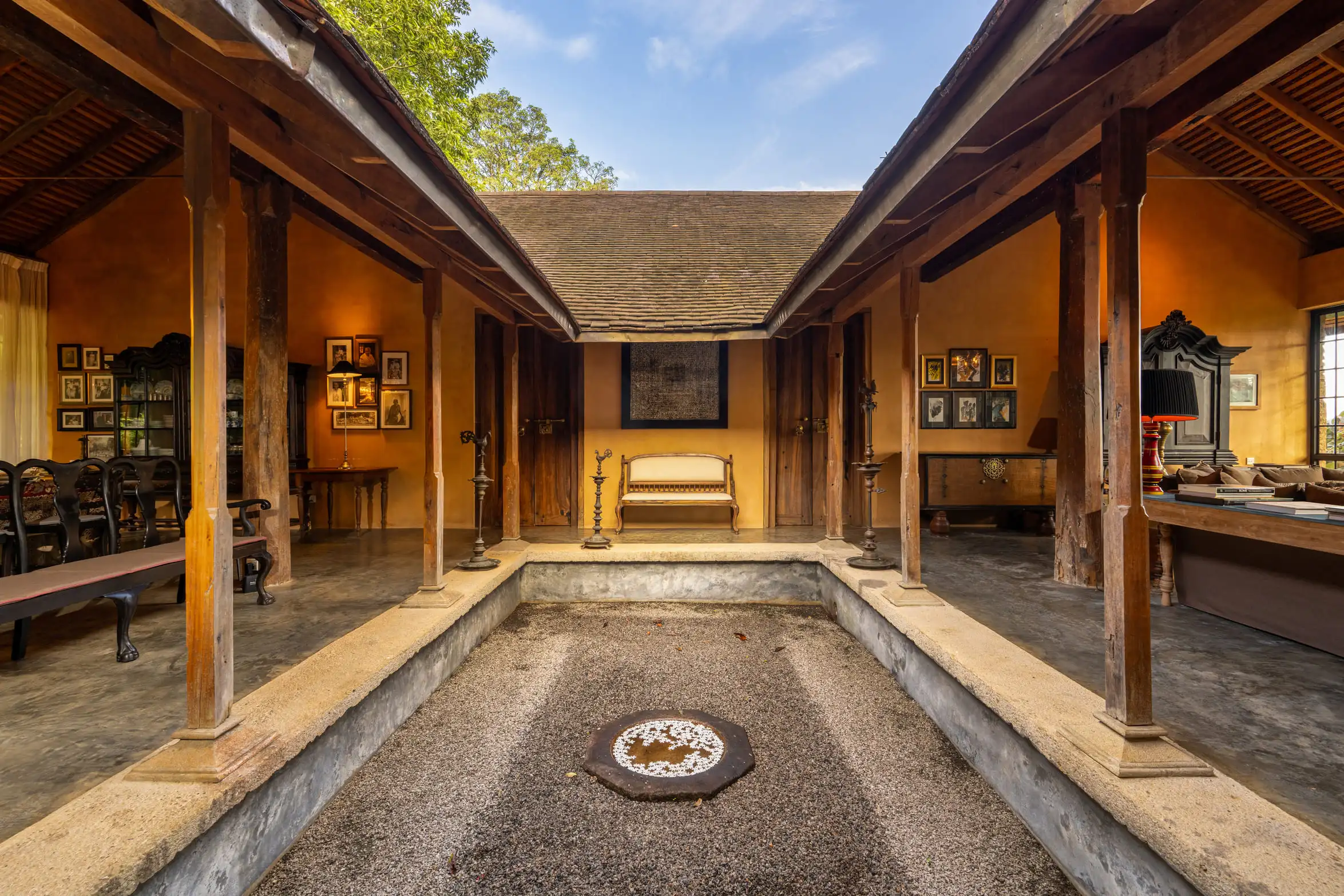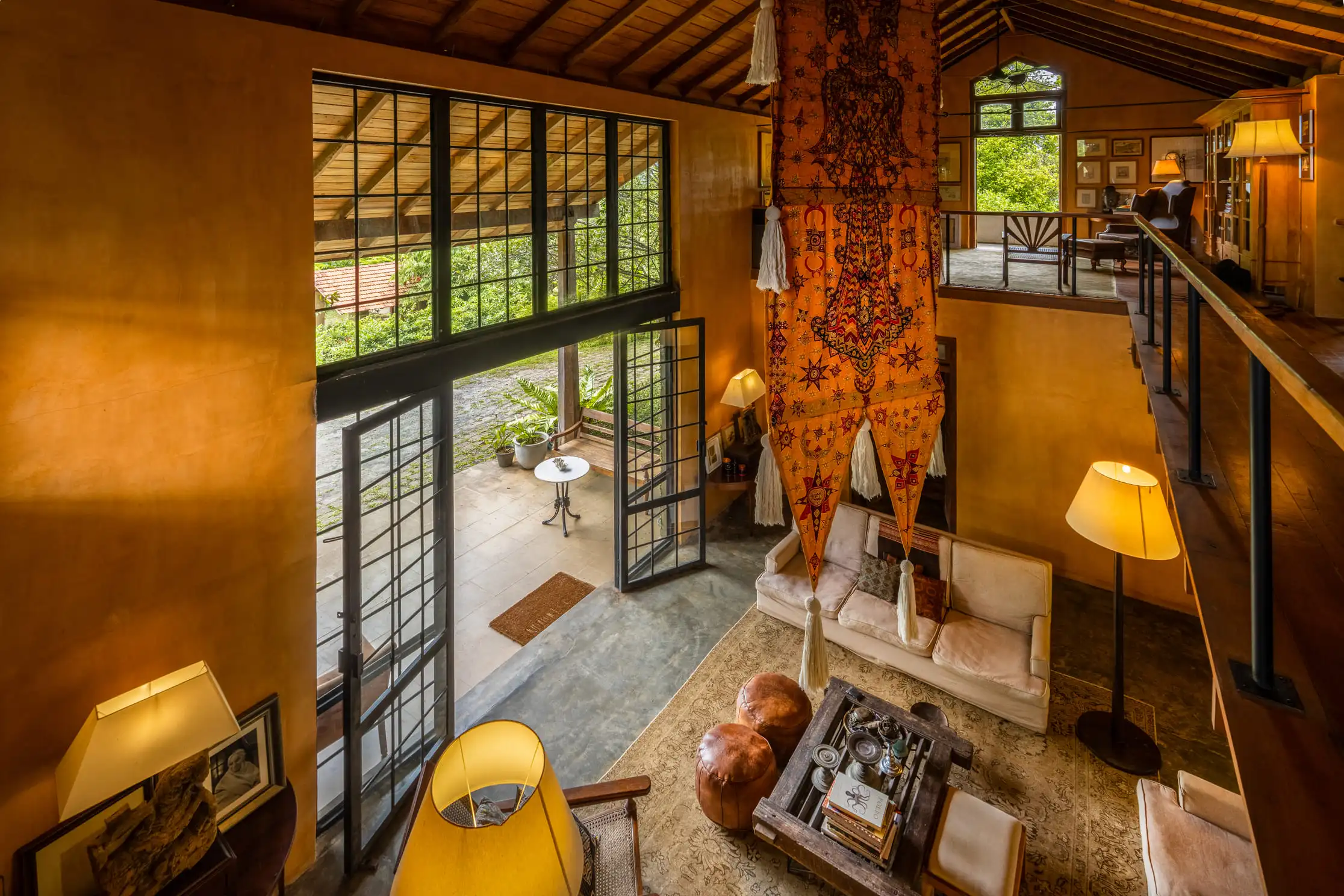Architecture & Art
Where heritage and contemporary design meet, shaped by masterful hands and timeless craft.
Designed by Channa Daswatte, Hiyarapitiya House reflects a deeply personal approach rooted in his experience with architects Anjalendran and Geoffrey Bawa, and his conservation of colonial buildings across the island.
The complex is anchored by a three-bedroom Courtyard House and a two-bedroom Library House, supported by old grain stores, estate offices, and staff quarters. Antique doors, columns, and other reclaimed building elements mingle with contemporary reproductions of wood and metalwork, all crafted from sustainable local materials that support village artisans. An eclectic collection of art enriches each space and deepens its sense of character.

Guests arrive through a gravelled entrance court flanked by a garage and an antique grain store. The garage often serves as a drying area for newly harvested crops, while an old atuwa (granary) is built into the structure.
Carved wooden panels inspired by the nearby Embekke Devala, crafted by a local artisan, hang above an 18th-century storage chest on the verandah. Stairs lead past a Balinese depiction of Vishnu, the principal deity of the nearby temple, to a second welcome pavilion with another antique grain store that once belonged to Channa’s grandfather.
This pavilion overlooks wide lawns used for traditional dance performances. The architecture follows the vernacular of the old village structures of the region, humble yet elegant in form.

The Courtyard House is based on a sketch of a Kandyan yeoman’s house from *Medieval Sinhalese Art* by Ananda Coomaraswamy. Guests enter through a hand-carved traditional Kandyan door crafted by young village artisans, set before a contemporary ceramic moonstone.
The entrance opens into a serene central courtyard flanked by the dining and living suites, with three bedrooms leading off them. The dining room — with its 19th-century chandelier and antique calamander cupboards filled with modern and antique china — is the heart of family gatherings during Christmas and Sri Lankan New Year.
The living room features deep, comfortable sofas, 18th-century cupboards and chests, a rubbing of a 12th-century inscription, and contemporary art from the owner’s collection. It opens onto a broad terrace that looks out over the forest gardens below and the distant hills framed by acacia trees.

The Library House is inspired by the Sandella garden room at Lunuganga, designed by Geoffrey Bawa. Its central sitting space is crowned by a large textile flag designed by Ena de Silva for the Sri Lankan Pavilion at Expo ’70 in Osaka — a reimagining of the double-headed eagle from Sri Lankan heraldry.
Two-bedroom suites open off this space, along with a dining area overlooking the back gardens and a small kitchen. Above, the library and workspace are hung with vintage photographs of key Sri Lankan architectural sites and maps of Sri Lanka from the 17th to 20th centuries, alongside contemporary map-inspired art.
These suites open onto shaded balconies with long views of the surrounding countryside, making the Library House both a retreat and a place of quiet study.
